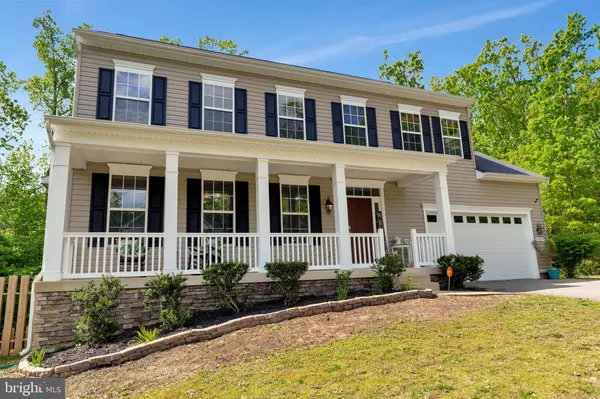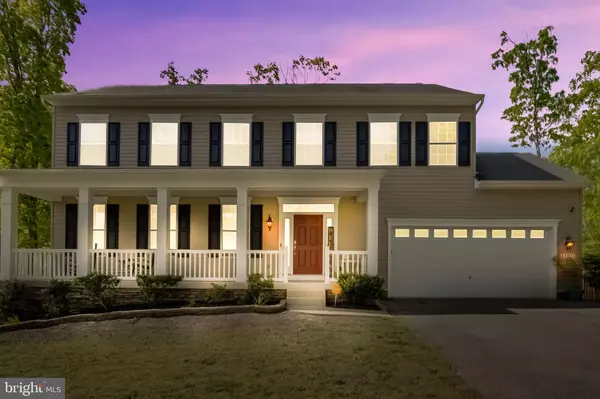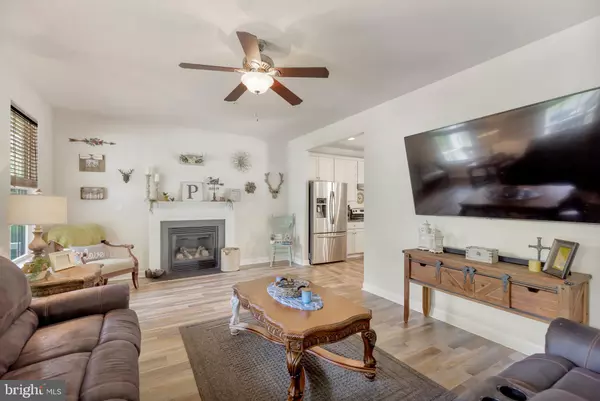$365,000
$365,000
For more information regarding the value of a property, please contact us for a free consultation.
47099 CHASE POINT LN Lexington Park, MD 20653
4 Beds
4 Baths
3,128 SqFt
Key Details
Sold Price $365,000
Property Type Single Family Home
Sub Type Detached
Listing Status Sold
Purchase Type For Sale
Square Footage 3,128 sqft
Price per Sqft $116
Subdivision Greenbrier
MLS Listing ID MDSM169232
Sold Date 07/01/20
Style Colonial
Bedrooms 4
Full Baths 3
Half Baths 1
HOA Fees $12/ann
HOA Y/N Y
Abv Grd Liv Area 2,152
Originating Board BRIGHT
Year Built 2011
Annual Tax Amount $3,161
Tax Year 2019
Lot Size 0.337 Acres
Acres 0.34
Property Description
Spacious home situated on a Premium lot providing a convenient location to Patuxent River Naval Base, Shopping and Restaurants. 4 BR/3.5 BA, Over 3000 sq ft of finished living space to include a modern open concept complete with upgraded kitchen boasting of granite counters, expansive island, recessed lighting, and stainless appliances including brand refrigerator. New laminate flooring on the main level. Enjoy the living room with a cozy fireplace. The upper level has a Gracious master suite and master bath. Laundry Room is on the upper level. Lower level recreation room, full bath, and an additional room for workout space, office, or hobby room. Large wood deck with vinyl rails off of kitchen and dining area. New fence in the rear yard. Enjoy the two apple trees in the front yard. There is plenty of privacy and quiet enjoyment at this beautiful home. Home has a security system that has a lot of features including cameras. Tankless hot water is a great feature. There is also an additional washer/dryer hookup in the utility closet on the lower level. Surrounding property is a Forest Conservation area and can't be built on.
Location
State MD
County Saint Marys
Zoning RL
Rooms
Other Rooms Dining Room, Primary Bedroom, Bedroom 2, Bedroom 3, Bedroom 4, Kitchen, Family Room, Recreation Room, Storage Room, Bathroom 2, Bathroom 3, Primary Bathroom, Half Bath
Basement Fully Finished
Interior
Interior Features Attic, Breakfast Area, Carpet, Ceiling Fan(s), Floor Plan - Open, Kitchen - Gourmet, Primary Bath(s), Recessed Lighting, Walk-in Closet(s), Wood Floors
Hot Water Natural Gas, Tankless
Heating Forced Air
Cooling Ceiling Fan(s), Central A/C
Flooring Laminated, Carpet, Vinyl
Fireplaces Number 1
Equipment Built-In Microwave, Dishwasher, Stove, Refrigerator, Icemaker
Window Features Sliding,Screens,Double Pane
Appliance Built-In Microwave, Dishwasher, Stove, Refrigerator, Icemaker
Heat Source Natural Gas
Exterior
Exterior Feature Deck(s), Porch(es)
Garage Garage - Front Entry, Garage Door Opener
Garage Spaces 4.0
Utilities Available Cable TV
Amenities Available Tot Lots/Playground
Waterfront N
Water Access N
Roof Type Architectural Shingle
Accessibility None
Porch Deck(s), Porch(es)
Parking Type Attached Garage, Driveway
Attached Garage 2
Total Parking Spaces 4
Garage Y
Building
Story 3
Sewer Public Sewer
Water Public
Architectural Style Colonial
Level or Stories 3
Additional Building Above Grade, Below Grade
Structure Type Dry Wall
New Construction N
Schools
Elementary Schools Park Hall
Middle Schools Spring Ridge
High Schools Great Mills
School District St. Mary'S County Public Schools
Others
Pets Allowed Y
HOA Fee Include Common Area Maintenance
Senior Community No
Tax ID 1908150796
Ownership Fee Simple
SqFt Source Assessor
Security Features Motion Detectors,Exterior Cameras,Security System,Smoke Detector
Acceptable Financing Conventional, Cash, FHA, USDA, VA
Listing Terms Conventional, Cash, FHA, USDA, VA
Financing Conventional,Cash,FHA,USDA,VA
Special Listing Condition Standard
Pets Description No Pet Restrictions
Read Less
Want to know what your home might be worth? Contact us for a FREE valuation!

Our team is ready to help you sell your home for the highest possible price ASAP

Bought with Francis P Hayden • CENTURY 21 New Millennium






